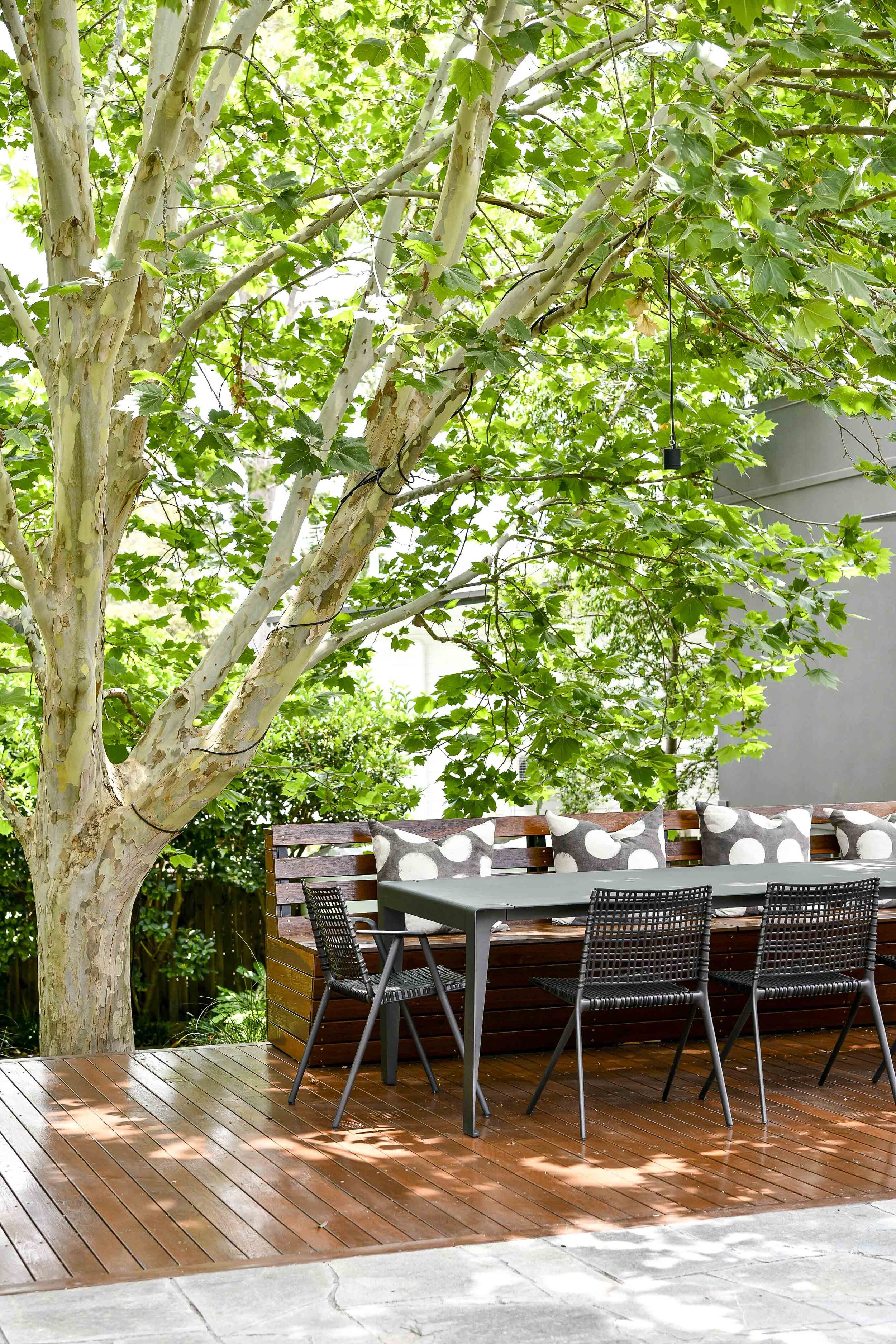






Your Custom Text Here
An generous but underutilised concrete terrace was reconfigured with an inviting timber sitting and dining area, pergola and lush subtropical planting. After initially setting out to just refresh the garden, our clients subsequently embarked on a house renovation too. Some of our design decisions helped inform the architecture, and vice versa.
Collaboration:
Construction: Rycon Construction.
Architecture: Skyring Architects.
An generous but underutilised concrete terrace was reconfigured with an inviting timber sitting and dining area, pergola and lush subtropical planting. After initially setting out to just refresh the garden, our clients subsequently embarked on a house renovation too. Some of our design decisions helped inform the architecture, and vice versa.
Collaboration:
Construction: Rycon Construction.
Architecture: Skyring Architects.
A pair of magnificent plane trees were the stars of the upper terrace level, but the owners were keen to add some details to make the space a more welcoming sitting and dining area.
Image: Leah Desborough.
The design evolved, until we arrived at a solution that would provide simple bench seating, privacy for the pool area, and a connection with the house renovations that began to be planned.
Concrete steps on the right of the image show the changes in level from a street entry gate down to the open pool terrace and outdoor dining areas.
The outlook from the house is now softer and more private, with timber and lawn to reduce heat and glare, and pockets of additional planting.
Image: Leah Desborough.
The detailing in this small space incorporated shade protection, privacy screening, a pergola for climbing plants, a softer ground surface underfoot, and reduced glare.
Image: Leah Desborough.