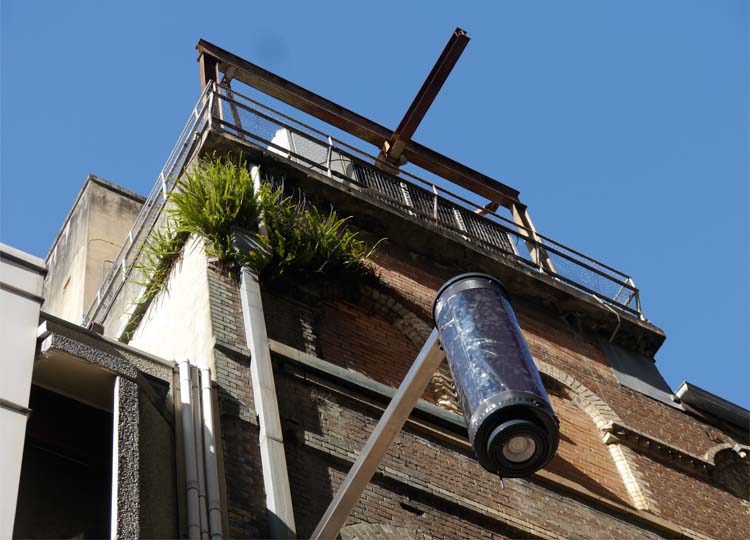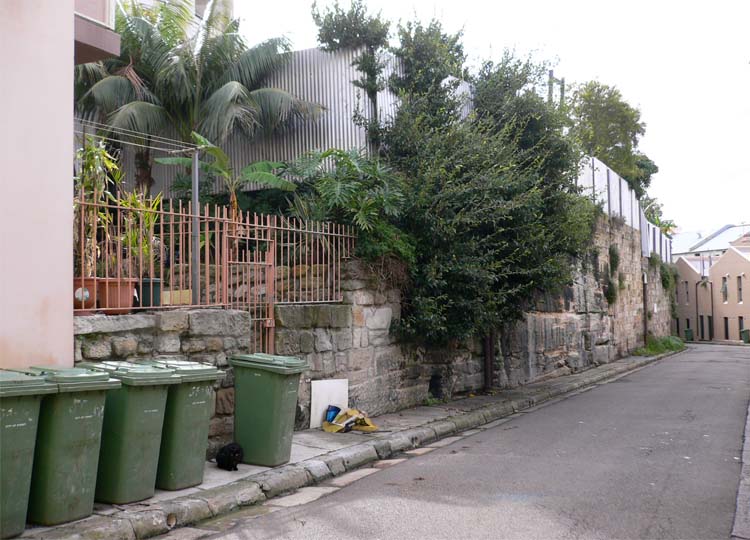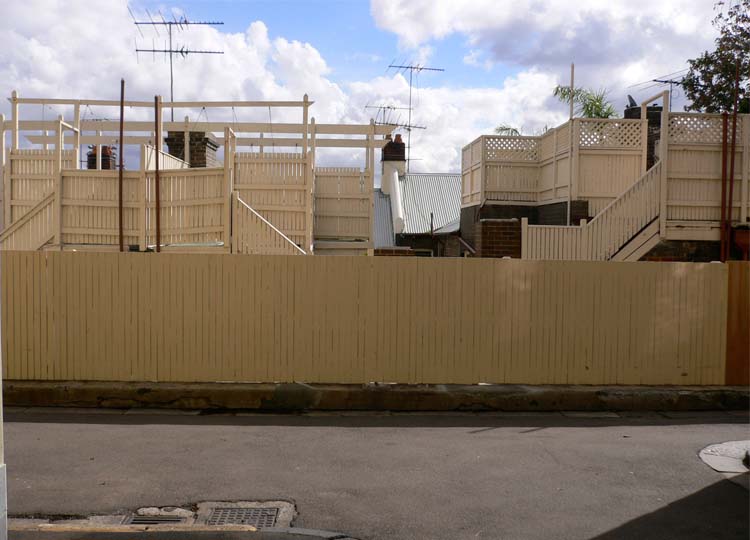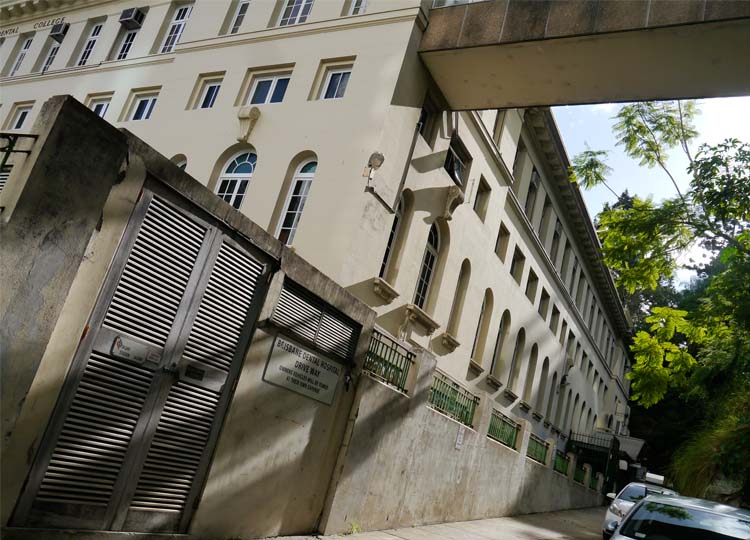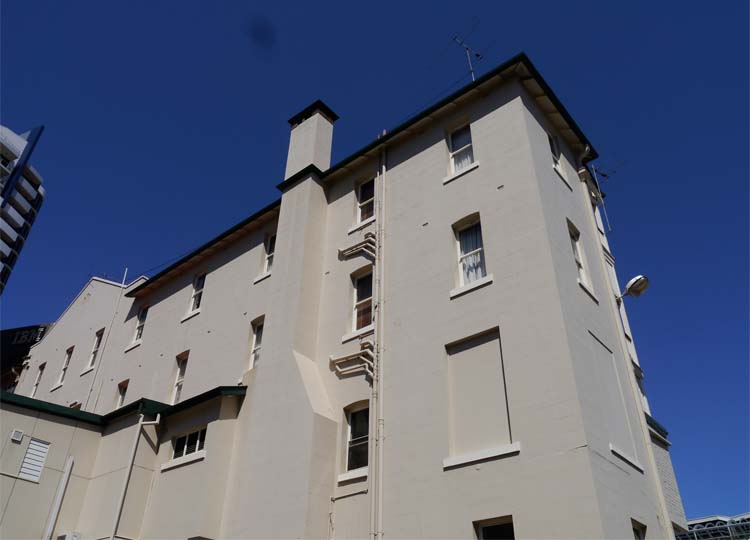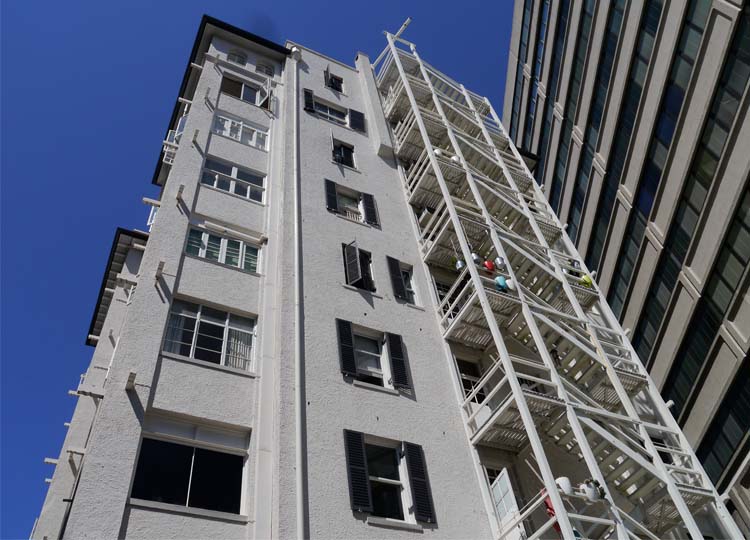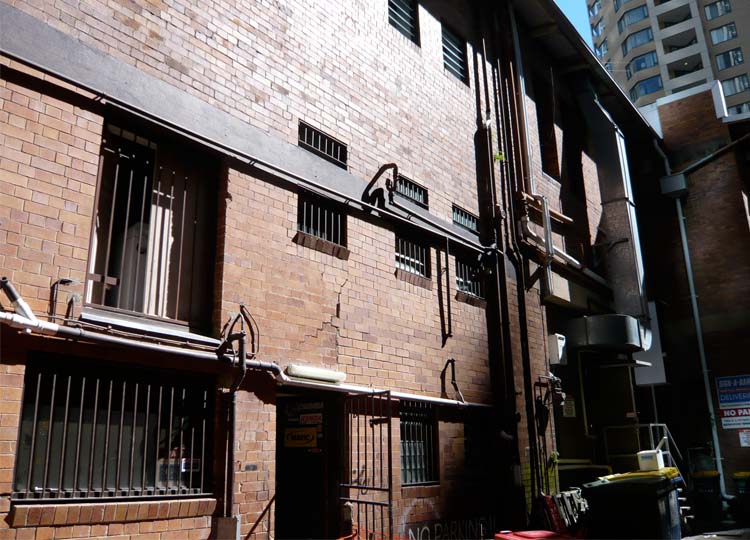A confession: sometimes I like the backs of buildings more than I like the fronts.
Sometimes this happens even when a great deal of attention has been lavished on the front: making sure it’s well proportioned, handsomely constructed, and tidily maintained. To tell you the truth, oftentimes the swisher the front, the more likely it is that I’ll like the back.
Why?
Because the back of many buildings is where they let it all hang out: draping themselves in skeins of tangled pipework, erupting in acne-like outbreaks of box air-conditioners, bedecking themselves in ill-considered extensions and add-ons, and casually infilling gaps and windows and unwanted openings with patchworks of random materials.
It’s rude. It’s not always pretty. But gee, it’s often really, really interesting.
Don’t you think?
Here are a few other backs I've taken a shine to:
(Of course I'm not telling you where they are - knowing a little secret spot that thousands of people walk past every day without noticing is part of the fun!)
Now it’s over to you.
What do you think of the backs of buildings? Have you ever thought the bit you weren’t meant to be looking at was more interesting than the ‘official’ public façade? Maybe you have a favourite?
I’d love to know your thoughts – join the conversation in the comments section below.
If you know someone who’d enjoy reading this article be sure to share it, and check back soon for more from the wonderful world of landscape, architecture and design.
ps: Back of House was the inspiration for my little series of three linoprints, currently showing as part of the Brisbane Open House Art in Design Exhibition. If you're in town, pop in and see terrific paintings, drawings and prints by Brisbane designers.


