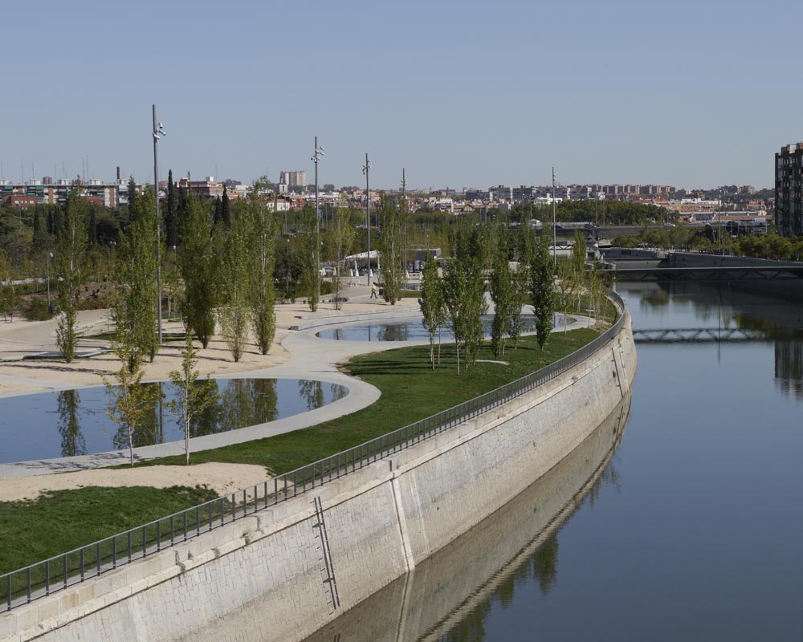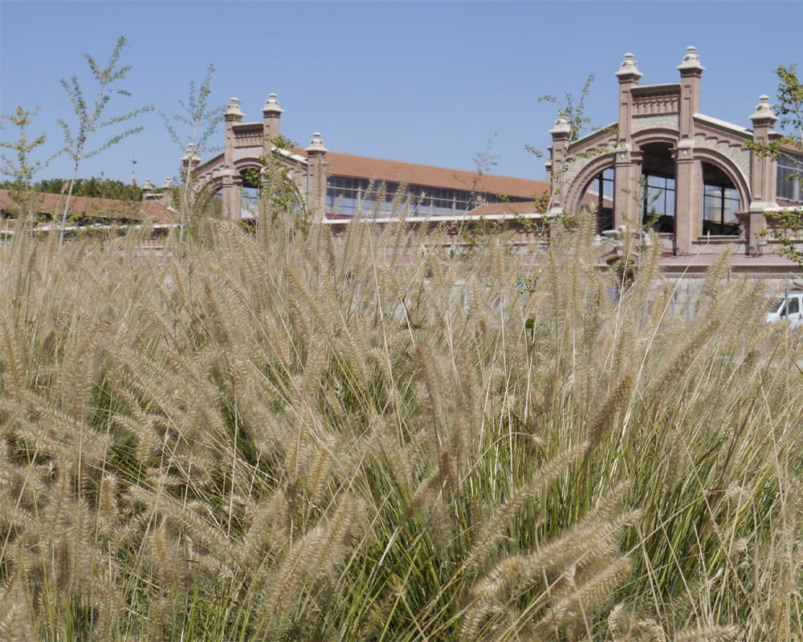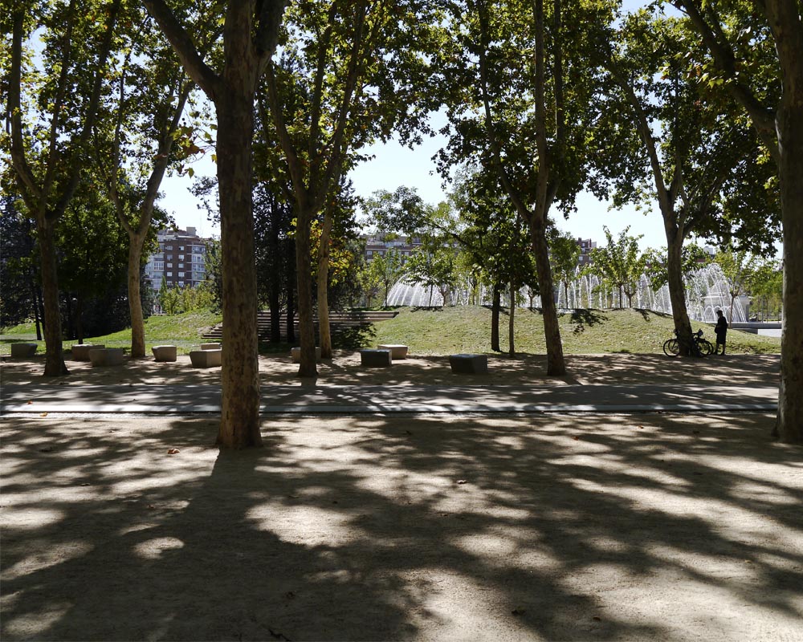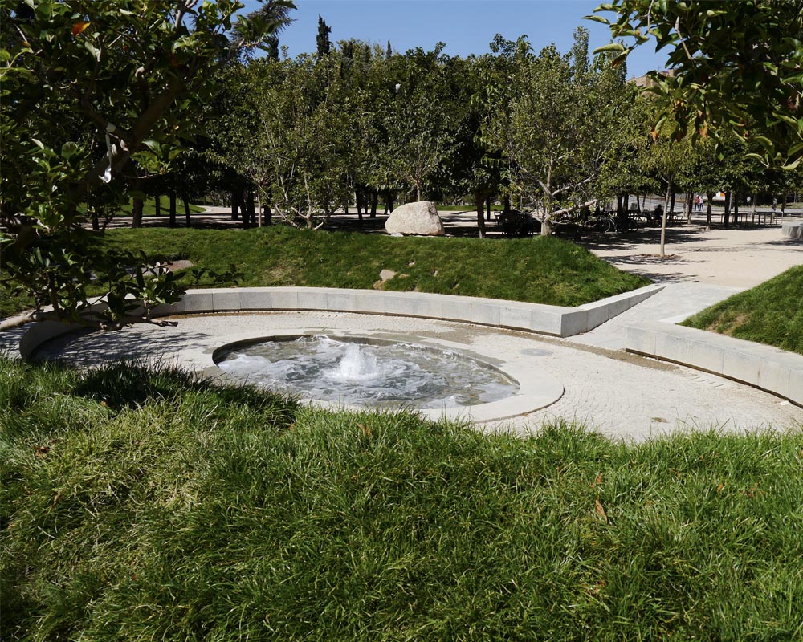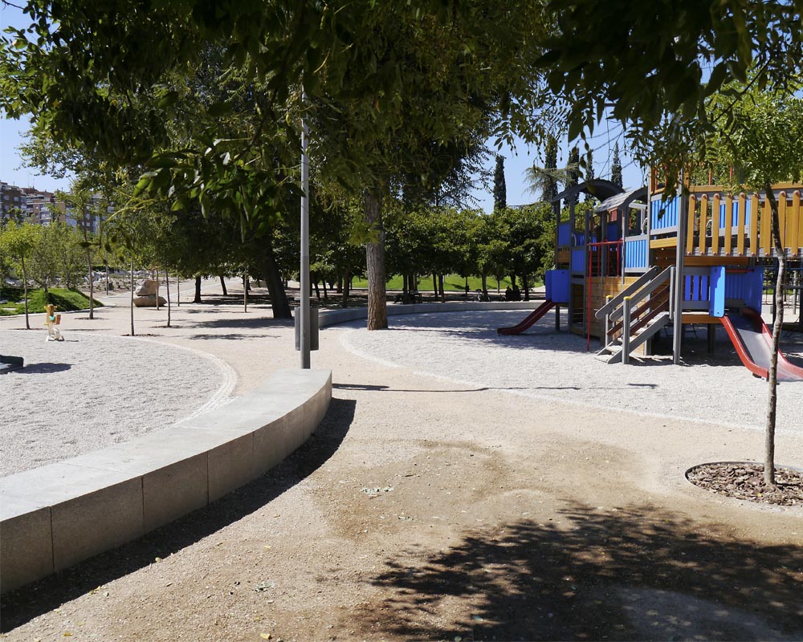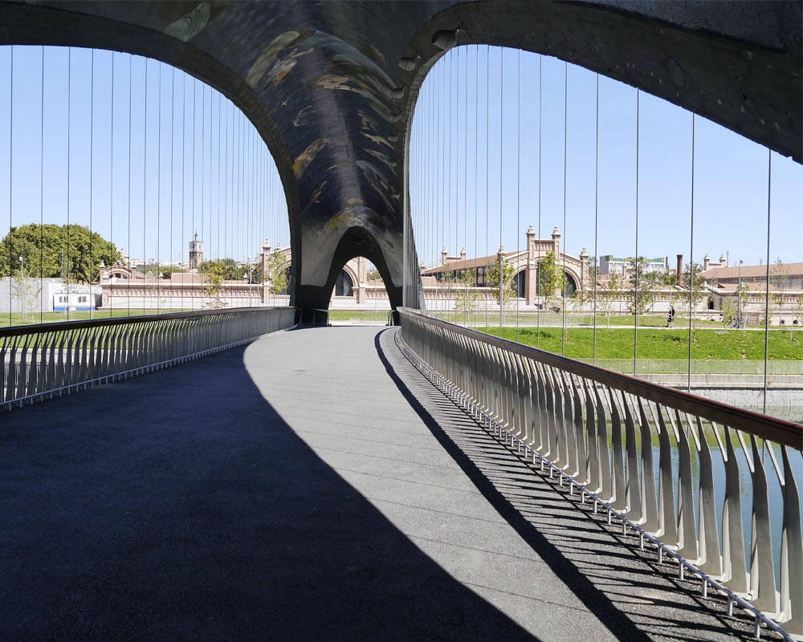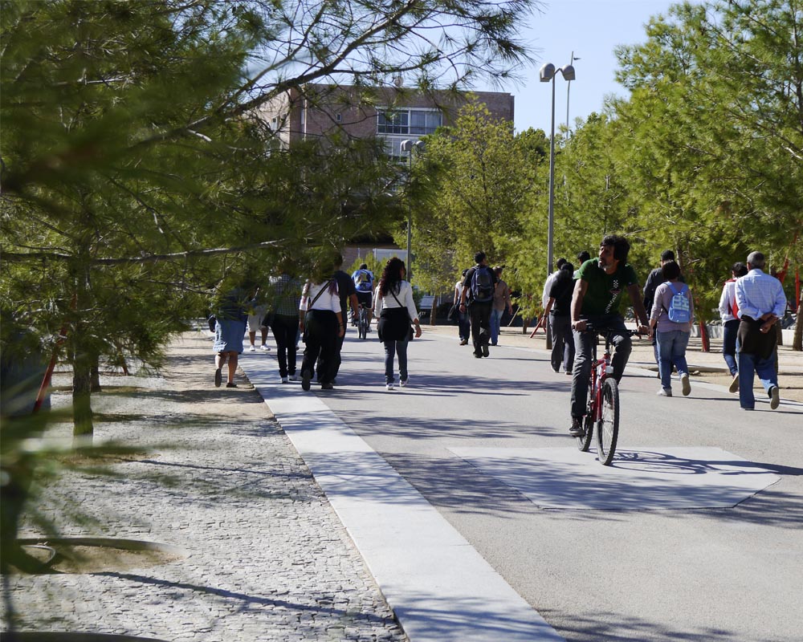This week I happily attended the launch of Brisbane Open House 2013.
It's inspiring to see how the event has grown in only four years, now covering a full weekend, with 71 buildings open to the public free of charge.
What's even more exciting is that Landscapology is also throwing open its doors!
Landscapology HQ is tucked into a tiny corner at the bottom of Craigston, in Spring Hill.
Welcome.
The studio design has been a rewarding collaboration between myself and Richard Buchanan, a crazy-good designer, and (lucky me), my partner. We (well...our great builders, Rob and Chris Hogerheyde of RAM Constructions, actually) have been hard at work transforming this former caretaker's dungeon and then solicitor's office into a cabinet of curiosities, and place for reading, thinking and creating. Here's a sneak peek, just before the books and papers and pens move in...
Shifting planes.
Getting ready to introduce the collection to its new home.
A warm and cavelike space at the bottom of the building.
It's been a fun journey, and now we'd love to share our efforts with you.
Jump on the Brisbane Open House website (updated this year, and looking great) to add your name to the ballot.
Read on for some more information about lovely Craigston, courtesy of the BOH program book:
"A Wickham Terrace landmark since its construction in 1927, Craigston was the city’s first high rise residential building, a symbol of progress in a time of rapid growth and improvement in Brisbane’s CBD.
It was the brainchild of Dr Sydney Fancourt McDonald (the first paediatrician within the UQ Faculty of Medicine), who introduced to Brisbane the concept of a co-operatively owned, multifunction office and residential block, comprising professional chambers on the ground floor and apartments above. It was built by a group of doctors, who had their consulting rooms on the ground floor, and private residences above.
The building was controlled by a company, Craigston Ltd, of which McDonald was the first chairman. Each owner purchased shares in the company entitling them to ownership of their apartment.
Architect Arnold Conrad of prominent Brisbane firm Atkinson & Conrad designed Craigston in 1926 as the first reinforced concrete framed multi-storeyed building in Brisbane. It was erected in 1927 by builder and engineer Walter Taylor, under the supervision of architect T B F Gargett."
Craigston, the loveliest lady on the Terrace.
"The completed building was eight storeys high with a basement car park and rooftop garden accessible by all tenants. The exterior was designed in a popular contemporary style known as Spanish Mission, with rendered walls, ornamental gables, arches, cordova tiled roof and a corner tower. Floors contained a single large apartment each (except for floor 6 which was divided in two), and featured silky oak paneling and generous sized rooms.
When completed, Craigston was a landmark building with stunning views. Over time most of the floors have been subdivided into smaller apartments and all have undergone renovations. The former balconies were enclosed with windows shortly after the building’s completion. Despite being surrounded by more recent high-rise buildings, Craigston still stands out as an attractive example of elegant 1920s style."
There'll be more updates on the studio in coming months, but if you're in Brisbane on the 12th of October be sure to check out Craigston and all the other delights on offer throughout Brisbane Open House.
ps: know an architecture or design-loving friend? Consider passing this info along to them too, if you think it would be of interest. Looking forward to seeing you at Open House.
































































