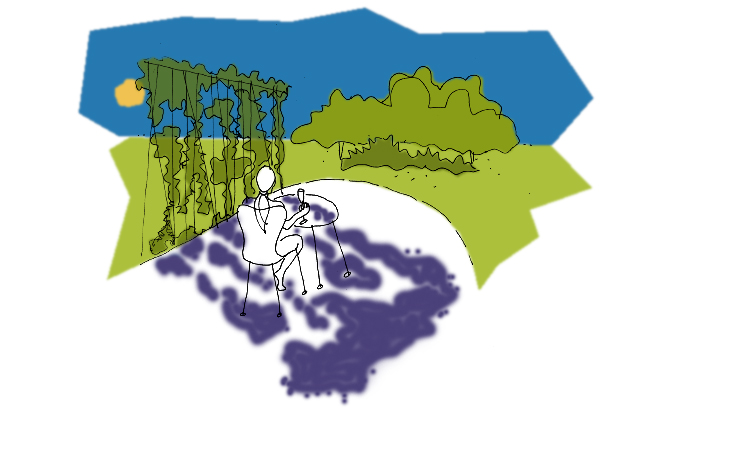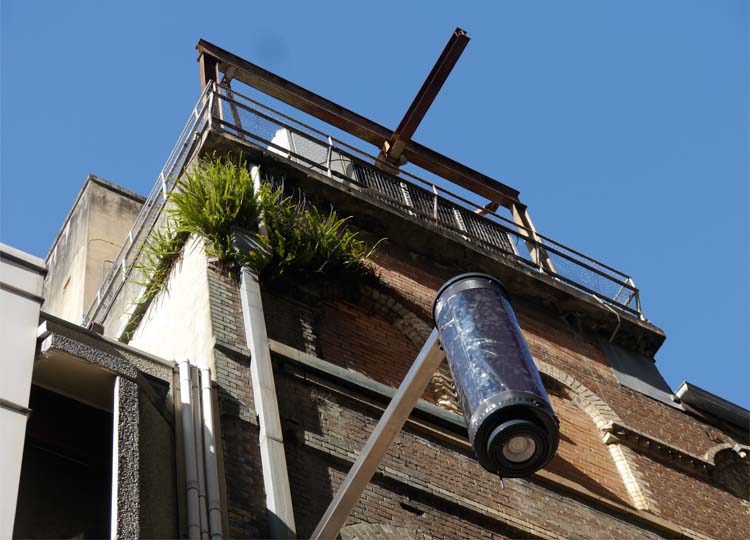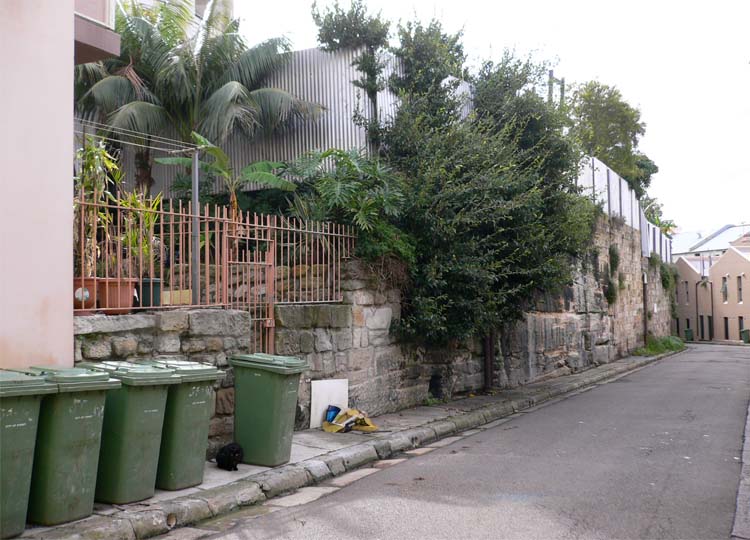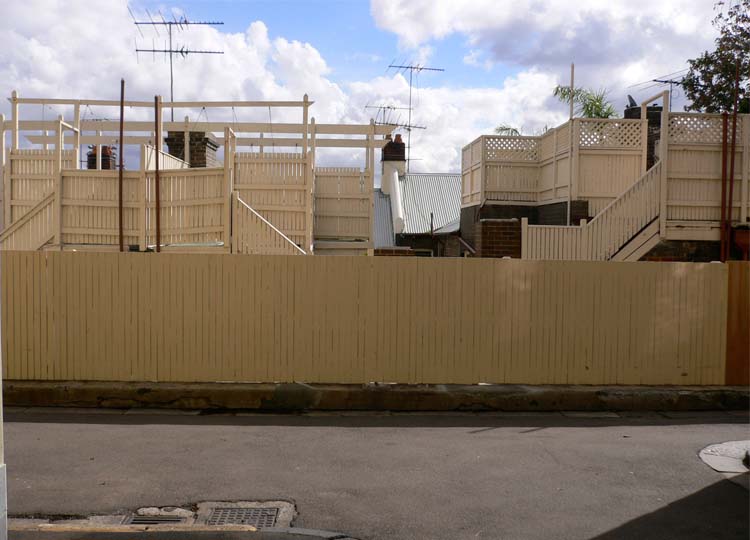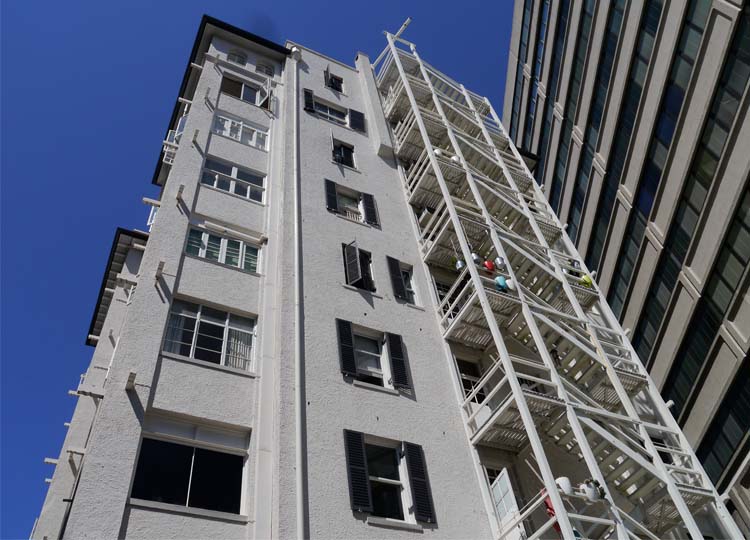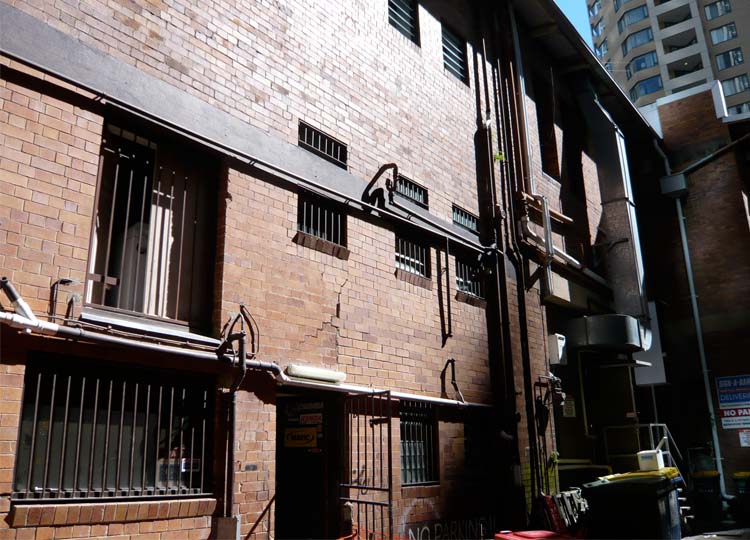“I want to use the area under the deck for sitting and entertaining, but I don’t want to look at the underside of the deck.”
Such was the challenge laid down by our client at the initial briefing for what would become the Garland Garden.
The deck had been added before our client bought the house, and it hadn’t been constructed with a great deal of care. Whilst recent architectural renovations had better integrated the deck with the house, underneath was a different story.
As well as providing a more visually interesting experience, we also had to consider options for nighttime lighting, and a solution that would survive hosing down the deck above. It also had to work with our scheme for the rest of the garden, which was going to be better integrated with this part of the house.
After exploring a few options our client quickly selected a proposal for a series of panels perforated in a decorative pattern, all to be backlit by lights fixed under the deck.
We hunted for inspiration for the pattern: needing something that related to both the circular forms in the garden, and the orthogonal geometry of the house and deck. Arriving early for a meeting one day I noticed a pane of stunning old glass at the front of the house, and we had our inspiration.
Over several months we refined the design.
We started with the glass pattern and edited it into a garland form.
We then had to find a way to turn the ‘starburst’ pattern of the glass into lines on the pages.
We decided to create each line out of many smaller circles, increasing in size and spacing as they moved away from the centre.
Full-scale paper mock-ups were printed, and we laboriously cut out the holes to test the perforation pattern.
Additional starbursts were added in the four outer corners of the panels, to maximize the lighting effect, and we introduced four recessed downlights for times when stronger lighting was needed.
The panels were fabricated in aluminium, laser cut and powdercoated in a dull silver colour that fitted with the new pavement finishes and existing house.
LED lights were installed above, and the panels fixed in place.
The colour of the panels changes over the course of the day, especially towards evening.
By the time the sun has set the backlights are twinkling and the panels themselves become virtually invisible.
Our client now loves to sit out under her own starry sky in the evening, and we are thrilled to have helped transform a forgotten and underutilised part of her house and garden into an artful, and unexpected beauty.
Now it’s over to you.
What did you think of the new Garland Garden ceiling? Perhaps it’s given you hope that a difficult part of your home and garden can be transformed into something you love. I’d also like to know if you enjoyed seeing the different stages we went through to design the final pattern. Let me know in the comments below.
And of course, sharing is caring, so if you know someone else who might find this interesting, why not send it on.
See you soon for more garden, landscape and design stories. Oh, and we’ll also be featuring more from the Garland Garden in the coming months.














